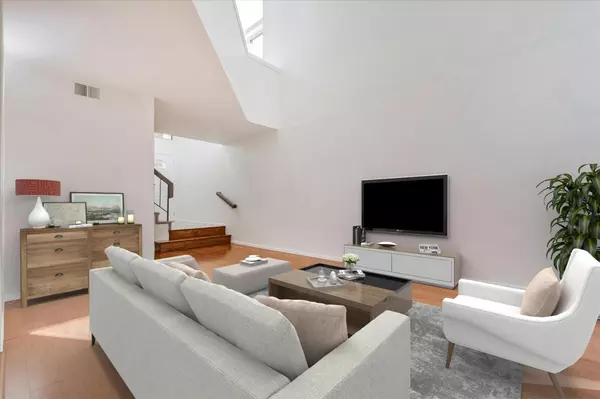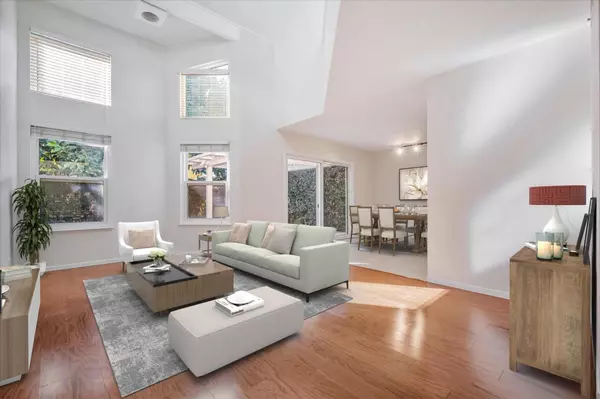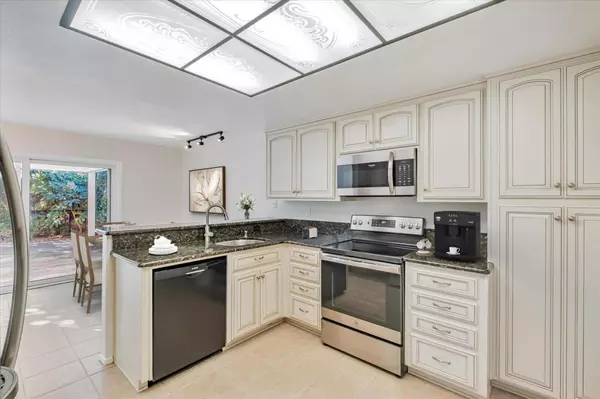
3 Beds
2.5 Baths
1,555 SqFt
3 Beds
2.5 Baths
1,555 SqFt
OPEN HOUSE
Sat Nov 23, 1:00pm - 4:00pm
Sun Nov 24, 1:00pm - 4:00pm
Key Details
Property Type Townhouse
Sub Type Townhouse
Listing Status Active
Purchase Type For Sale
Square Footage 1,555 sqft
Price per Sqft $771
MLS Listing ID ML81987094
Bedrooms 3
Full Baths 2
Half Baths 1
HOA Fees $238/mo
HOA Y/N 1
Year Built 1984
Lot Size 3,526 Sqft
Property Description
Location
State CA
County Alameda
Area Fremont
Zoning R
Rooms
Family Room No Family Room
Dining Room Breakfast Nook, Dining Area
Kitchen Countertop - Granite, Dishwasher, Garbage Disposal, Microwave, Oven Range, Refrigerator
Interior
Heating Central Forced Air - Gas
Cooling Central AC
Flooring Carpet, Hardwood
Laundry Inside, Washer / Dryer
Exterior
Exterior Feature Back Yard, Balcony / Patio, Fenced, Sprinklers - Auto, Storage Shed / Structure
Garage Attached Garage, Guest / Visitor Parking
Garage Spaces 2.0
Utilities Available Public Utilities
Roof Type Shake
Building
Story 2
Foundation Concrete Slab
Sewer Sewer - Public
Water Public
Level or Stories 2
Others
HOA Fee Include Maintenance - Road
Restrictions Age - No Restrictions
Tax ID 543-0428-002
Miscellaneous Open Beam Ceiling,Vaulted Ceiling ,Walk-in Closet
Horse Property No
Special Listing Condition Not Applicable

GET MORE INFORMATION

Agent | Lic# CalBRE: 01336392






