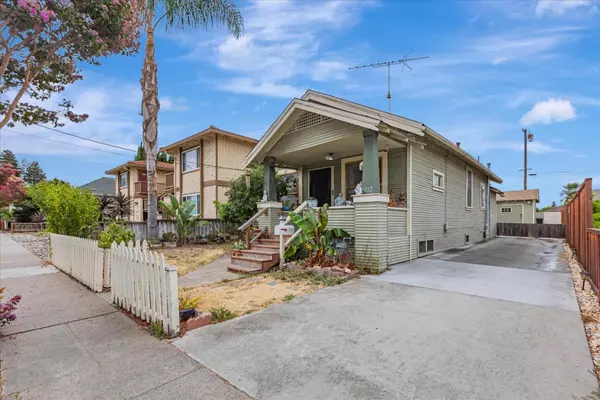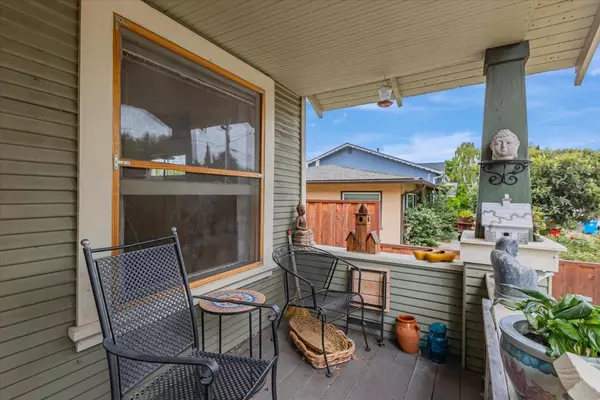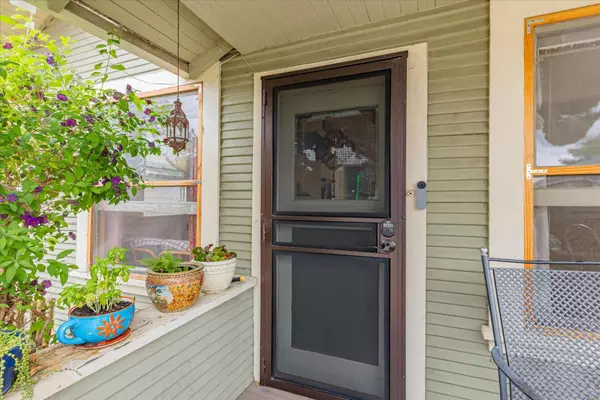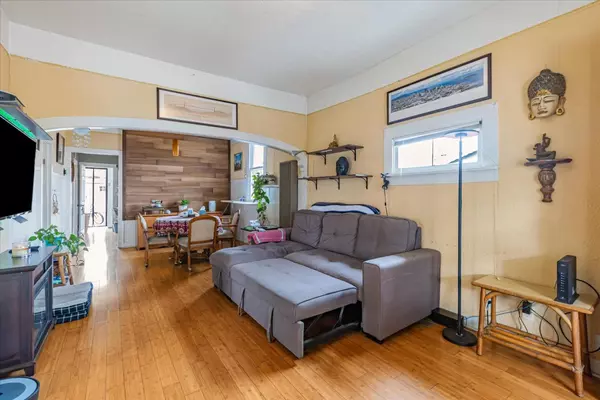$1,100,000
$1,399,888
21.4%For more information regarding the value of a property, please contact us for a free consultation.
3 Beds
1 Bath
850 SqFt
SOLD DATE : 11/20/2024
Key Details
Sold Price $1,100,000
Property Type Single Family Home
Sub Type Single Family Home
Listing Status Sold
Purchase Type For Sale
Square Footage 850 sqft
Price per Sqft $1,294
MLS Listing ID ML81972131
Sold Date 11/20/24
Style Victorian
Bedrooms 3
Full Baths 1
Year Built 1918
Lot Size 4,792 Sqft
Property Description
Adorable victorian with craftsman touches. This is a gem in the old quad area. Super charming house is waiting for its next chapter. House has hardwood flooring throughout. Kitchen was updated with prior owner and has a wonderful pantry and gas stove for the chef in the family. House has laundry room and was original 3 bed one bath. Bedroom was opened up for a large primary. Lots of windows and so peaceful in this beautiful location. Tons of parking. Main driveway would easily fit RV! Lots of parking in back as well if you like to tinker with cars or the space is currently used to entertain. Walk to the farmer's market, Target, Sprout's or Peet's coffee on Sat morning! Garden in your sweet little yard. There is one bedroom/one bath granny unit in the back. Could be a multi generational home or use as income property. Garage storage and lots of storage in basement. This special home has so much future potential and falls under the MILLS ACT for low property taxes. Easy tech commute. Bike to Nvidia! Super close to Apple Spaceship, public transit, Caltrans, freeways and Valley Fair/ Santana Row. Quiet location in heart of Santa Clara!
Location
State CA
County Santa Clara
Area Santa Clara
Zoning R1
Rooms
Family Room No Family Room
Other Rooms Basement - Unfinished
Dining Room Dining Area in Living Room
Kitchen Garbage Disposal, Oven Range - Gas, Pantry, Refrigerator
Interior
Heating Forced Air
Cooling Central AC
Flooring Vinyl / Linoleum, Wood
Laundry In Utility Room, Inside
Exterior
Garage Covered Parking, Enclosed, Parking Area
Garage Spaces 1.0
Utilities Available Public Utilities
View Neighborhood
Roof Type Composition
Building
Story 1
Foundation Raised
Sewer Sewer - Public
Water Public
Level or Stories 1
Others
Tax ID 269-11-035
Horse Property No
Special Listing Condition Not Applicable
Read Less Info
Want to know what your home might be worth? Contact us for a FREE valuation!

Our team is ready to help you sell your home for the highest possible price ASAP

© 2024 MLSListings Inc. All rights reserved.
Bought with Ginger Willson • Gary G. Gillmor, Broker
GET MORE INFORMATION

Agent | Lic# CalBRE: 01336392






