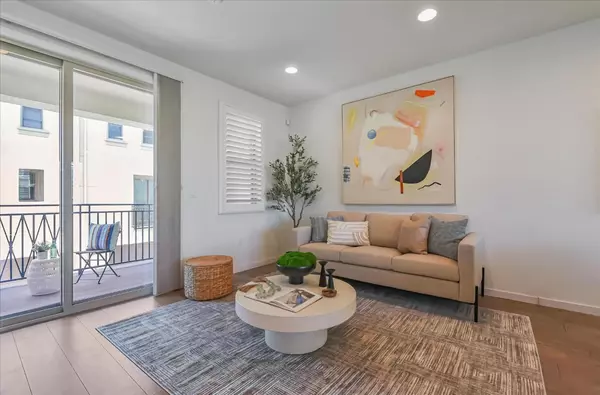
3 Beds
3.5 Baths
1,718 SqFt
3 Beds
3.5 Baths
1,718 SqFt
Key Details
Property Type Townhouse
Sub Type Townhouse
Listing Status Contingent
Purchase Type For Sale
Square Footage 1,718 sqft
Price per Sqft $745
MLS Listing ID ML81975910
Bedrooms 3
Full Baths 3
Half Baths 1
HOA Fees $325/mo
HOA Y/N 1
Year Built 2016
Property Description
Location
State CA
County Santa Clara
Area Berryessa
Building/Complex Name Orchard Park Community
Zoning A(PD)
Rooms
Family Room Kitchen / Family Room Combo
Other Rooms Storage
Dining Room Dining Area in Living Room, No Formal Dining Room
Interior
Heating Forced Air
Cooling Central AC
Laundry Washer / Dryer
Exterior
Garage Attached Garage
Garage Spaces 2.0
Community Features Club House
Utilities Available Individual Electric Meters, Individual Gas Meters
Roof Type Composition
Building
Story 3
Foundation Concrete Slab
Sewer Sewer - Public
Water Individual Water Meter
Level or Stories 3
Others
HOA Fee Include Common Area Electricity,Common Area Gas,Exterior Painting,Landscaping / Gardening,Maintenance - Common Area
Restrictions None
Tax ID 237-37-065
Horse Property No
Special Listing Condition Not Applicable

GET MORE INFORMATION

Agent | Lic# CalBRE: 01336392






