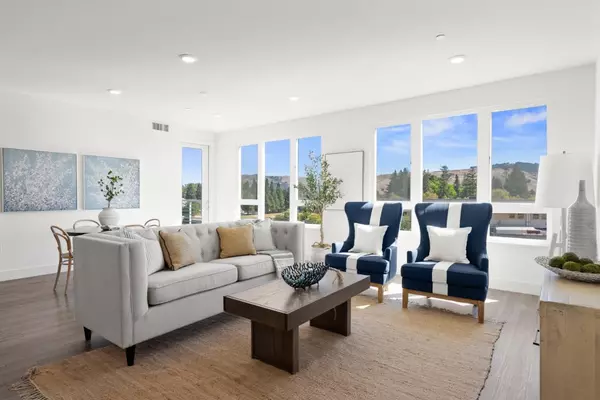
2 Beds
2.5 Baths
1,709 SqFt
2 Beds
2.5 Baths
1,709 SqFt
Key Details
Property Type Condo
Sub Type Condominium
Listing Status Pending
Purchase Type For Sale
Square Footage 1,709 sqft
Price per Sqft $566
MLS Listing ID ML81980155
Bedrooms 2
Full Baths 2
Half Baths 1
HOA Fees $701
HOA Y/N 1
Year Built 2018
Property Description
Location
State CA
County Santa Clara
Area Santa Teresa
Building/Complex Name Avenue One
Zoning PD
Rooms
Family Room Separate Family Room
Dining Room Breakfast Bar, Dining Area
Kitchen Cooktop - Gas, Dishwasher, Garbage Disposal, Island with Sink, Microwave, Oven - Gas, Oven Range, Pantry, Refrigerator
Interior
Heating Central Forced Air
Cooling Central AC
Laundry Washer / Dryer
Exterior
Garage Assigned Spaces, Covered Parking, On Street, Underground Parking
Garage Spaces 2.0
Community Features BBQ Area, Club House, Community Pool, Conference Facilities, Elevator, Garden / Greenbelt / Trails, Gym / Exercise Facility, Organized Activities, Playground, Recreation Room, Sauna / Spa / Hot Tub, Other
Utilities Available Public Utilities
Roof Type Other
Building
Story 1
Foundation Other
Sewer Sewer - Public
Water Public
Level or Stories 1
Others
HOA Fee Include Common Area Electricity,Garbage,Insurance - Common Area,Management Fee,Organized Activities,Pool, Spa, or Tennis,Recreation Facility,Reserves,Roof
Restrictions Other
Tax ID 706-57-003
Security Features Controlled / Secured Access,Fire Alarm ,Fire System - Sprinkler,Secured Garage / Parking
Horse Property No
Special Listing Condition Not Applicable

GET MORE INFORMATION

Agent | Lic# CalBRE: 01336392






