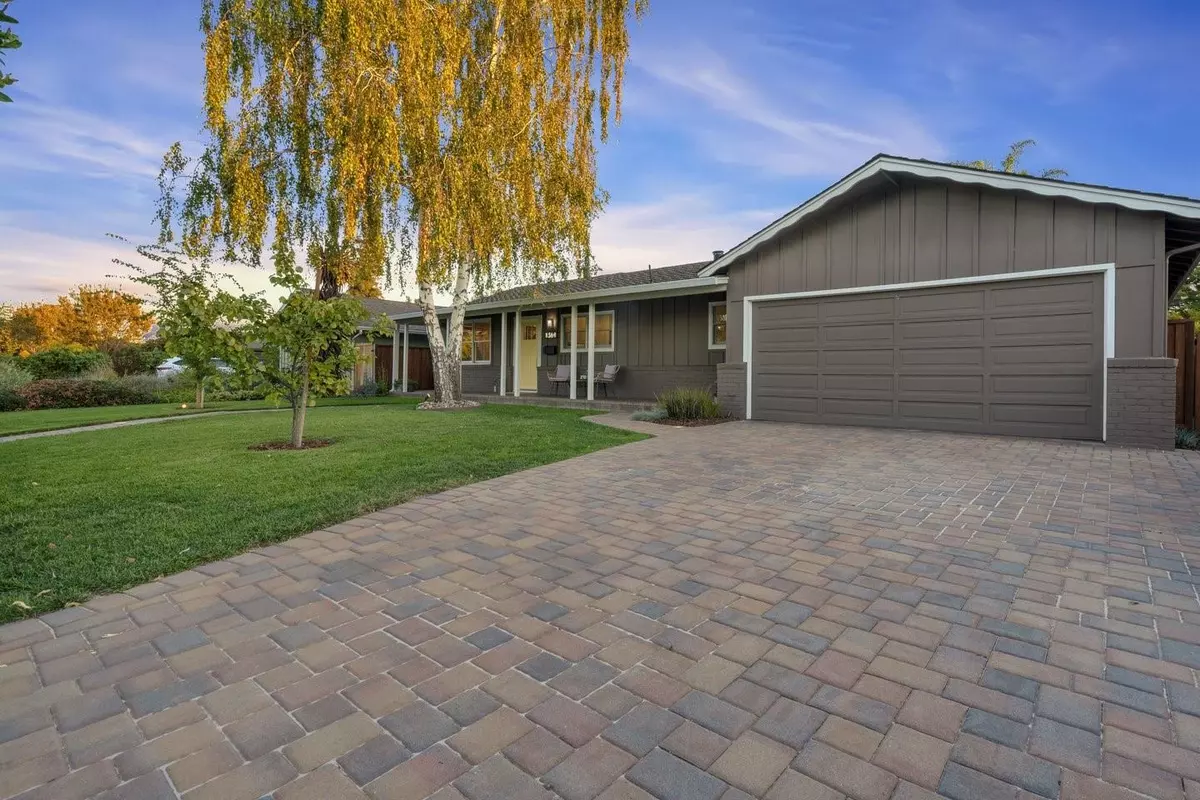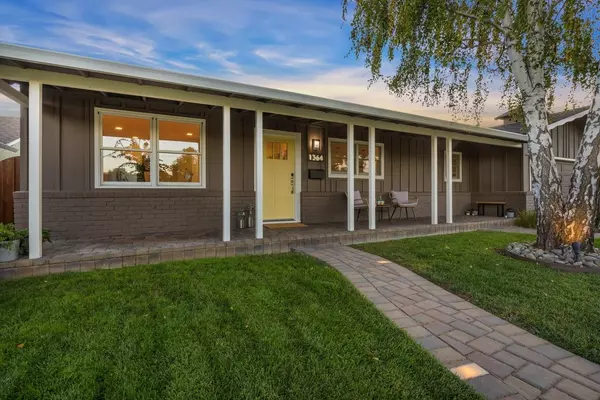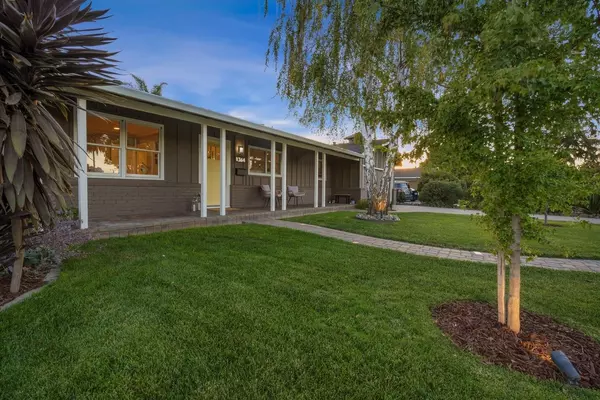
4 Beds
4 Baths
2,587 SqFt
4 Beds
4 Baths
2,587 SqFt
Key Details
Property Type Single Family Home
Sub Type Single Family Home
Listing Status Active
Purchase Type For Sale
Square Footage 2,587 sqft
Price per Sqft $1,139
MLS Listing ID ML81984595
Bedrooms 4
Full Baths 4
Year Built 1956
Lot Size 9,860 Sqft
Property Description
Location
State CA
County Santa Clara
Area Campbell
Zoning R-1-6
Rooms
Family Room No Family Room
Dining Room Breakfast Bar, Dining Area
Kitchen Cooktop - Gas, Dishwasher, Garbage Disposal, Island with Sink, Microwave, Oven - Electric, Refrigerator
Interior
Heating Forced Air
Cooling Central AC
Flooring Hardwood, Tile
Laundry In Garage, Washer / Dryer
Exterior
Exterior Feature Back Yard, Balcony / Patio, BBQ Area, Fenced
Garage Attached Garage
Garage Spaces 2.0
Fence Fenced Back, Wood
Pool Pool - In Ground, Spa - In Ground
Utilities Available Public Utilities
Roof Type Composition
Building
Story 1
Foundation Crawl Space
Sewer Sewer - Public
Water Public
Level or Stories 1
Others
Tax ID 288-14-008
Miscellaneous Skylight,Walk-in Closet
Horse Property No
Special Listing Condition Not Applicable

GET MORE INFORMATION

Agent | Lic# CalBRE: 01336392






