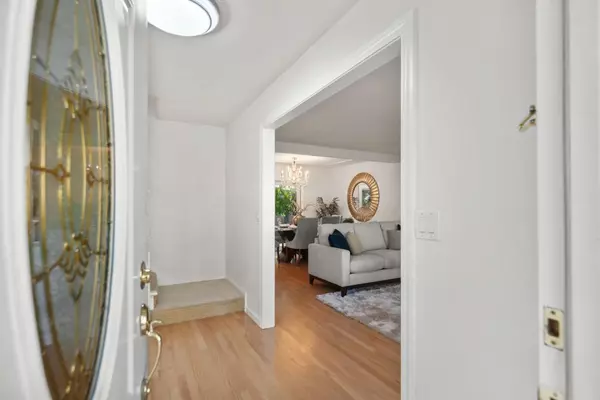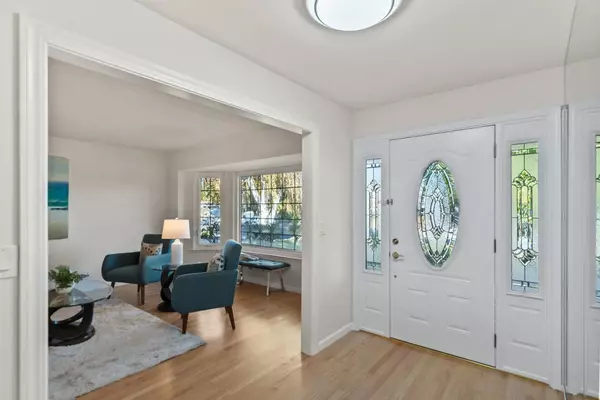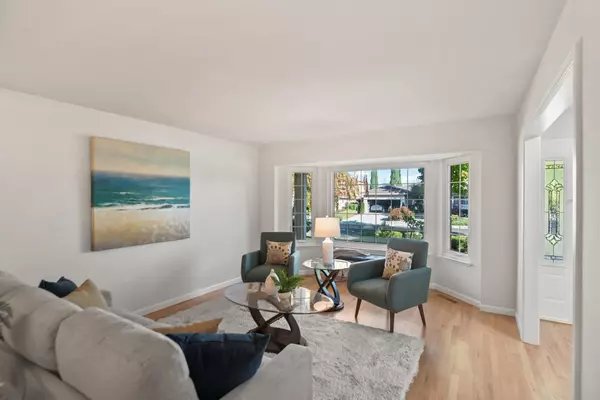
5 Beds
3 Baths
2,149 SqFt
5 Beds
3 Baths
2,149 SqFt
Key Details
Property Type Single Family Home
Sub Type Single Family Home
Listing Status Active
Purchase Type For Sale
Square Footage 2,149 sqft
Price per Sqft $1,395
MLS Listing ID ML81985724
Bedrooms 5
Full Baths 3
Year Built 1970
Lot Size 6,200 Sqft
Property Description
Location
State CA
County Santa Clara
Area Sunnyvale
Zoning R0
Rooms
Family Room Kitchen / Family Room Combo
Other Rooms Bonus / Hobby Room
Dining Room Dining Area in Living Room
Kitchen Cooktop - Electric, Dishwasher, Exhaust Fan, Garbage Disposal, Microwave, Oven - Electric, Trash Compactor
Interior
Heating Central Forced Air
Cooling Central AC
Flooring Carpet, Hardwood, Laminate, Vinyl / Linoleum
Fireplaces Type Family Room, Insert
Laundry In Garage
Exterior
Exterior Feature Back Yard, Balcony / Patio, Deck , Fenced, Sprinklers - Auto
Parking Features Attached Garage, Golf Cart, On Street
Garage Spaces 2.0
Fence Fenced Back, Wood
Utilities Available Public Utilities
View Neighborhood
Roof Type Composition,Shingle
Building
Lot Description Grade - Level, Regular
Story 2
Foundation Crawl Space
Sewer Sewer - Public
Water Public
Level or Stories 2
Others
Tax ID 213-14-030
Miscellaneous Bay Window,Walk-in Closet
Security Features Video / Audio System
Horse Property No
Special Listing Condition Not Applicable

GET MORE INFORMATION

Agent | Lic# CalBRE: 01336392






