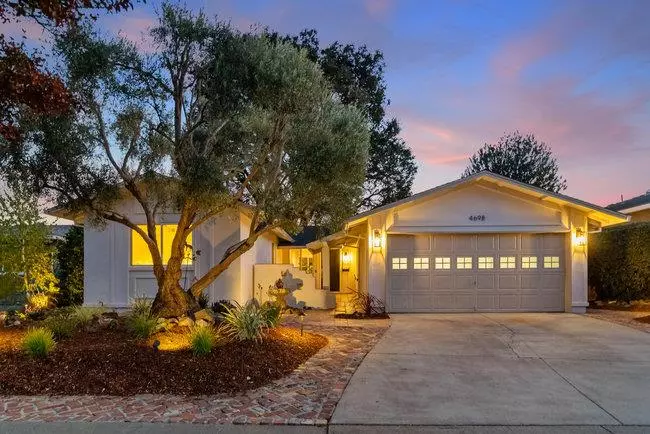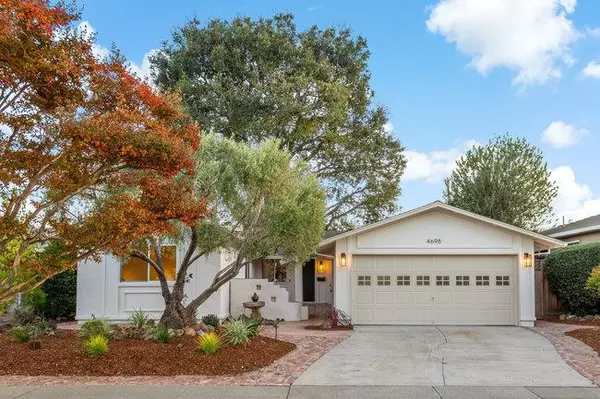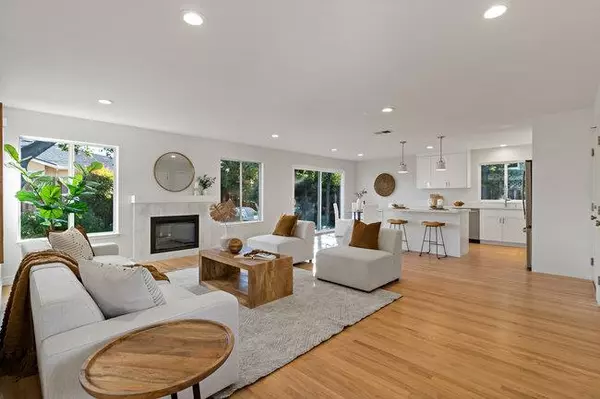
3 Beds
2 Baths
1,181 SqFt
3 Beds
2 Baths
1,181 SqFt
Key Details
Property Type Single Family Home
Sub Type Single Family Home
Listing Status Active
Purchase Type For Sale
Square Footage 1,181 sqft
Price per Sqft $1,691
MLS Listing ID ML81986382
Style Ranch
Bedrooms 3
Full Baths 2
Year Built 1963
Lot Size 6,336 Sqft
Property Description
Location
State CA
County Santa Clara
Area Campbell
Zoning R1-8
Rooms
Family Room No Family Room
Dining Room Breakfast Bar, Eat in Kitchen
Kitchen Countertop - Tile, Dishwasher, Garbage Disposal, Exhaust Fan, Oven Range - Electric, Refrigerator
Interior
Heating Forced Air
Cooling Central AC
Flooring Stone, Tile, Wood
Fireplaces Type Insert, Living Room
Laundry In Garage, Washer / Dryer
Exterior
Exterior Feature Back Yard, Fenced, Balcony / Patio, Drought Tolerant Plants, Low Maintenance
Garage Attached Garage, Gate / Door Opener
Garage Spaces 2.0
Fence Wood
Utilities Available Public Utilities
View Neighborhood
Roof Type Composition
Building
Lot Description Grade - Mostly Level
Faces North
Story 1
Foundation Concrete Perimeter and Slab
Sewer Sewer - Public
Water Public
Level or Stories 1
Others
Tax ID 403-03-190
Miscellaneous Garden Window
Security Features None
Horse Property No
Special Listing Condition Not Applicable

GET MORE INFORMATION

Agent | Lic# CalBRE: 01336392






