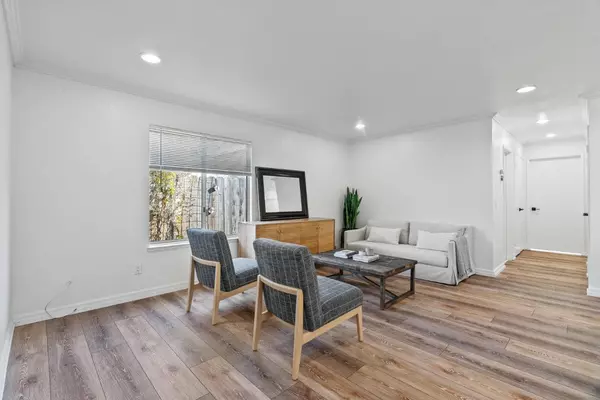2 Beds
1.5 Baths
1,062 SqFt
2 Beds
1.5 Baths
1,062 SqFt
OPEN HOUSE
Sat Jan 25, 1:00pm - 3:00pm
Sun Jan 26, 1:00pm - 3:00pm
Key Details
Property Type Single Family Home
Sub Type Single Family Home
Listing Status Active
Purchase Type For Sale
Square Footage 1,062 sqft
Price per Sqft $654
MLS Listing ID ML81990678
Style Craftsman
Bedrooms 2
Full Baths 1
Half Baths 1
Year Built 1980
Lot Size 4,487 Sqft
Property Description
Location
State CA
County Santa Cruz
Area Adult Village
Building/Complex Name Bay Village Senior Community
Zoning R-1
Rooms
Family Room No Family Room
Dining Room Dining Area, Formal Dining Room
Kitchen Dishwasher, Exhaust Fan, Microwave, Oven Range - Electric, Refrigerator
Interior
Heating Forced Air, Gas
Cooling None
Flooring Laminate
Laundry Electricity Hookup (110V), Gas Hookup, In Garage, Washer / Dryer
Exterior
Exterior Feature Back Yard, Courtyard, Fenced, Porch - Enclosed, Storage Shed / Structure
Parking Features Attached Garage, Off-Street Parking
Garage Spaces 1.0
Utilities Available Individual Electric Meters, Individual Gas Meters
View Mountains, Neighborhood
Roof Type Composition
Building
Lot Description Grade - Level
Foundation Concrete Perimeter
Sewer Sewer - Public
Water Individual Water Meter, Public
Others
HOA Fee Include None
Restrictions Senior Community (1 Resident 55+)
Tax ID 017-471-11-000
Horse Property No
Special Listing Condition Not Applicable

GET MORE INFORMATION
Agent | Lic# CalBRE: 01336392






