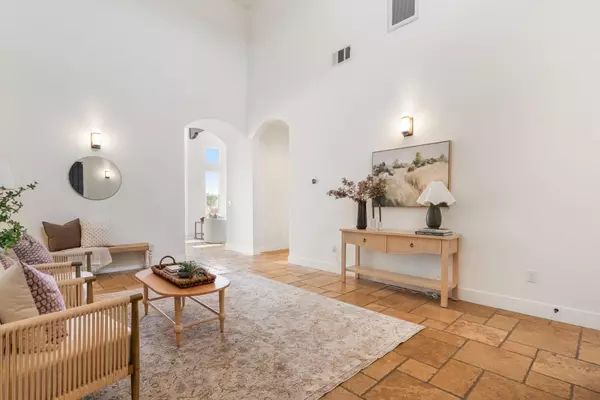5 Beds
5 Baths
3,470 SqFt
5 Beds
5 Baths
3,470 SqFt
OPEN HOUSE
Sat Mar 01, 11:30am - 2:30pm
Key Details
Property Type Single Family Home
Sub Type Single Family Home
Listing Status Active
Purchase Type For Sale
Square Footage 3,470 sqft
Price per Sqft $342
MLS Listing ID ML81994246
Bedrooms 5
Full Baths 5
Year Built 2013
Lot Size 9,840 Sqft
Property Sub-Type Single Family Home
Property Description
Location
State CA
County San Benito
Area Hollister
Zoning AP
Rooms
Family Room Kitchen / Family Room Combo
Other Rooms Formal Entry, Great Room, Laundry Room
Dining Room Dining Area, Eat in Kitchen
Kitchen Cooktop - Gas, Countertop - Granite, Dishwasher, Exhaust Fan, Garbage Disposal, Island with Sink, Microwave, Oven - Double, Oven - Electric, Pantry, Wine Refrigerator
Interior
Heating Central Forced Air - Gas, Heat Pump
Cooling Ceiling Fan, Central AC
Flooring Laminate, Travertine
Fireplaces Type Family Room, Gas Burning, Insert
Laundry Electricity Hookup (110V), Electricity Hookup (220V), Gas Hookup, In Utility Room, Inside
Exterior
Exterior Feature Back Yard, BBQ Area, Fenced, Fire Pit, Low Maintenance, Sprinklers - Auto, Storage Shed / Structure
Parking Features Attached Garage
Garage Spaces 3.0
Utilities Available Public Utilities, Solar Panels - Owned
Roof Type Concrete,Tile
Building
Faces West
Foundation Concrete Slab
Sewer Sewer - Public
Water Public
Others
Tax ID 057-380-052-000
Miscellaneous High Ceiling ,Walk-in Closet
Security Features Fire Alarm ,Fire System - Sprinkler
Horse Property No
Special Listing Condition Not Applicable

GET MORE INFORMATION
Agent | Lic# CalBRE: 01336392





