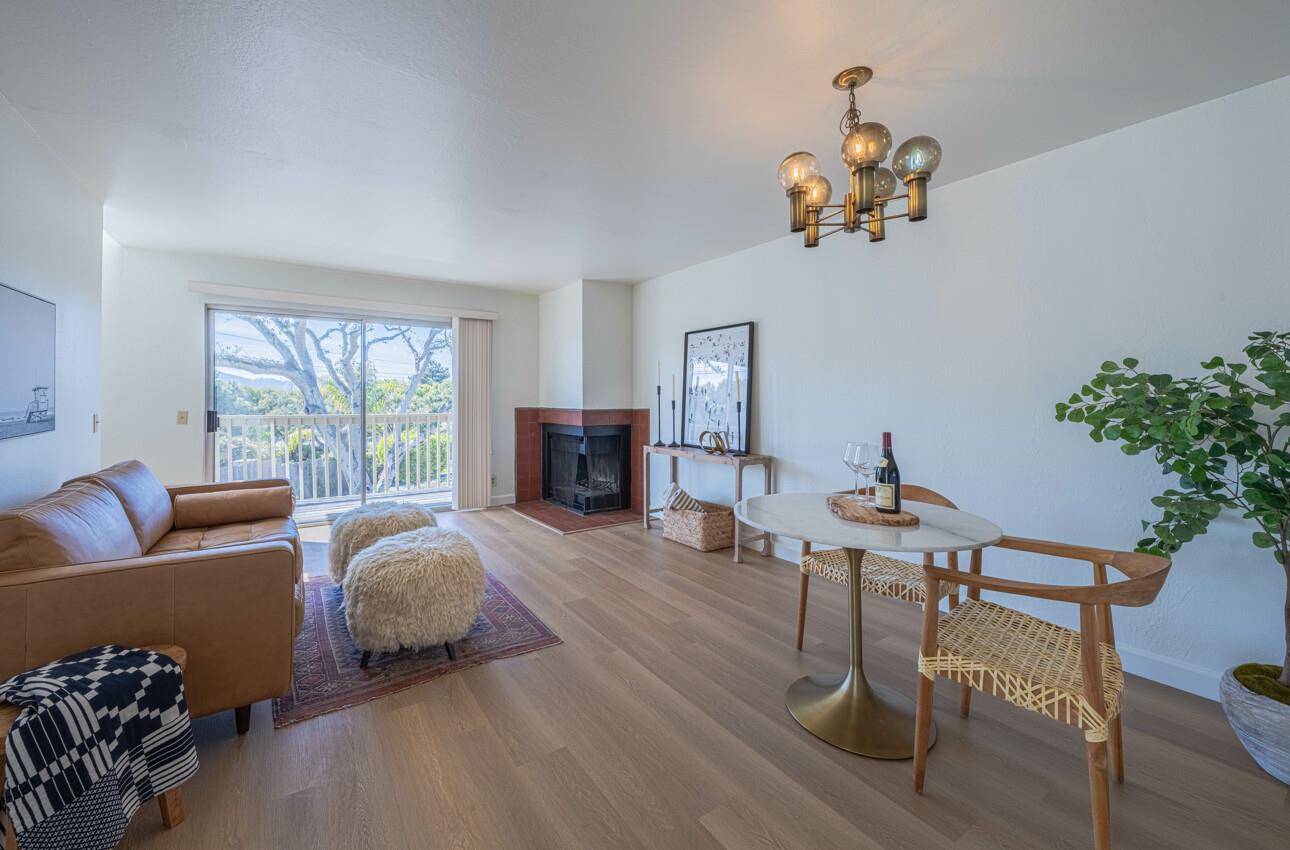2 Beds
1.5 Baths
1,100 SqFt
2 Beds
1.5 Baths
1,100 SqFt
Key Details
Property Type Condo
Sub Type Condominium
Listing Status Active
Purchase Type For Sale
Square Footage 1,100 sqft
Price per Sqft $622
MLS Listing ID ML81999541
Bedrooms 2
Full Baths 1
Half Baths 1
HOA Fees $480/mo
HOA Y/N 1
Year Built 1978
Lot Size 688 Sqft
Property Sub-Type Condominium
Property Description
Location
State CA
County Monterey
Area Upper Kimball
Building/Complex Name Del Rey Chateaux
Zoning R-1
Rooms
Family Room No Family Room
Dining Room Dining Area in Living Room
Kitchen Countertop - Quartz, Dishwasher
Interior
Heating Central Forced Air
Cooling None
Flooring Other
Fireplaces Type Living Room
Laundry In Garage
Exterior
Parking Features Attached Garage
Garage Spaces 1.0
Utilities Available Public Utilities
Roof Type Composition,Tile
Building
Foundation Concrete Perimeter
Sewer Sewer - Public
Water Private / Mutual
Others
HOA Fee Include Common Area Electricity,Exterior Painting,Garbage,Hot Water,Insurance - Common Area,Landscaping / Gardening,Maintenance - Common Area,Maintenance - Exterior
Restrictions Other
Tax ID 012-423-007
Horse Property No
Special Listing Condition Not Applicable

GET MORE INFORMATION
Agent | Lic# CalBRE: 01336392






