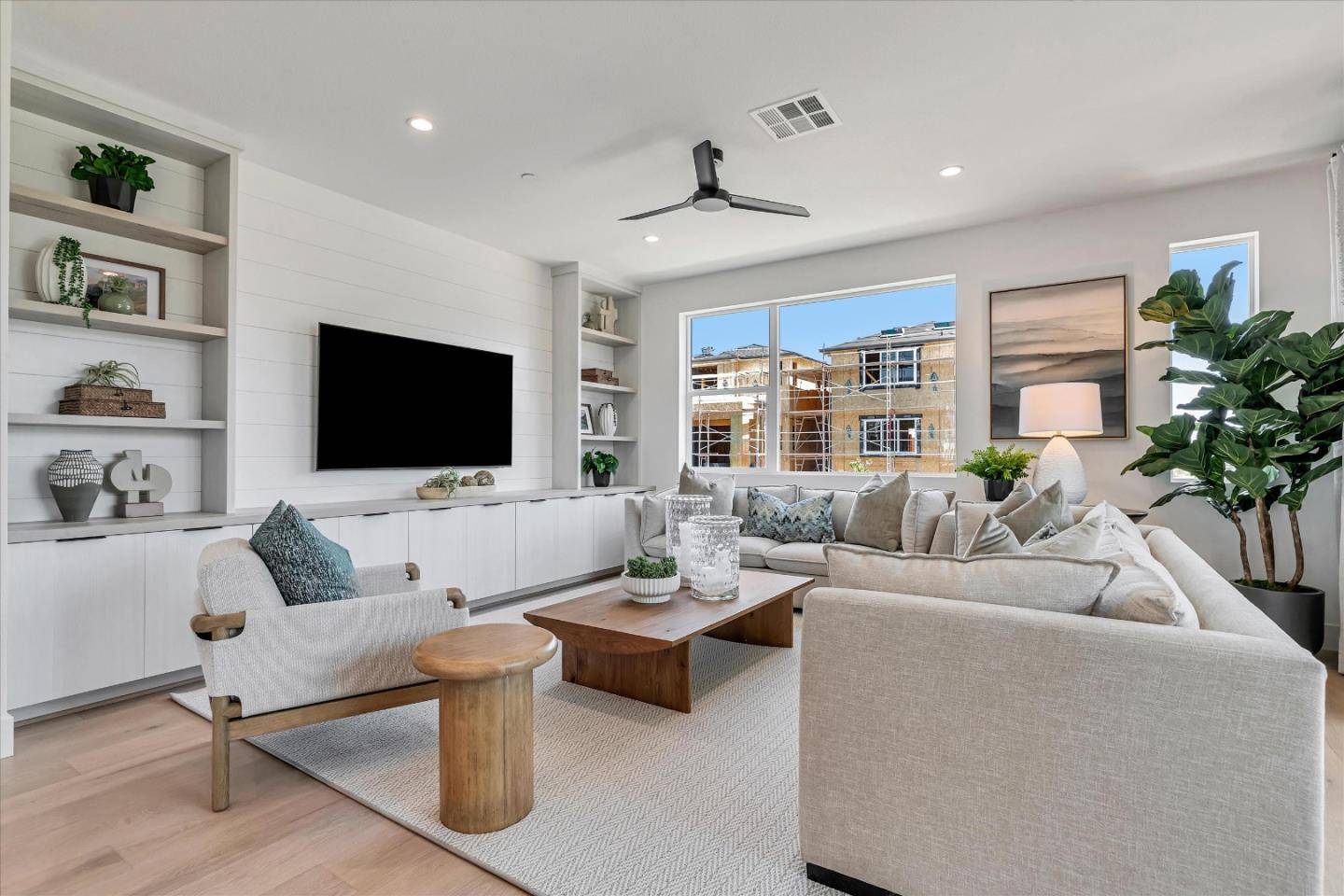4 Beds
3.5 Baths
2,092 SqFt
4 Beds
3.5 Baths
2,092 SqFt
Key Details
Property Type Single Family Home
Sub Type Single Family Home
Listing Status Pending
Purchase Type For Sale
Square Footage 2,092 sqft
Price per Sqft $668
MLS Listing ID ML82005335
Style Modern / High Tech
Bedrooms 4
Full Baths 3
Half Baths 1
HOA Fees $120/mo
HOA Y/N 1
Year Built 2025
Lot Size 1,925 Sqft
Property Sub-Type Single Family Home
Property Description
Location
State CA
County Contra Costa
Area San Ramon
Building/Complex Name City Village
Zoning MDR
Rooms
Family Room Kitchen / Family Room Combo
Dining Room Dining Area in Family Room
Kitchen Cooktop - Electric, Countertop - Quartz, Exhaust Fan, Garbage Disposal, Hookups - Ice Maker, Island, Microwave, Oven - Electric
Interior
Heating Central Forced Air, Heat Pump
Cooling Central AC
Flooring Carpet, Tile, Wood
Laundry Electricity Hookup (220V), In Utility Room, Upper Floor
Exterior
Exterior Feature Balcony / Patio, Courtyard, Fenced
Parking Features Attached Garage, Electric Car Hookup, Guest / Visitor Parking
Garage Spaces 2.0
Fence Gate, Partial Fencing, Wood
Community Features Playground, Other
Utilities Available Public Utilities, Solar Panels - Owned
Roof Type Composition,Other
Building
Story 3
Foundation Concrete Slab
Sewer Sewer - Public
Water Public
Level or Stories 3
Others
HOA Fee Include Insurance - Common Area
Restrictions Family Park,Parking Restrictions
Tax ID 214-010-152-4-253
Miscellaneous Walk-in Closet
Security Features Other
Horse Property No
Special Listing Condition New Subdivision

GET MORE INFORMATION
Agent | Lic# CalBRE: 01336392






