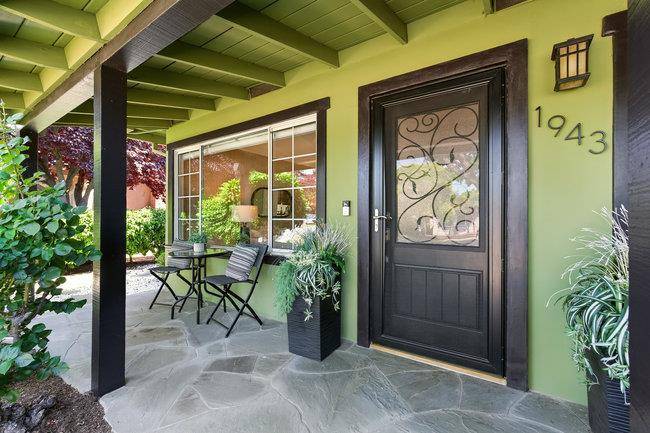4 Beds
3 Baths
2,090 SqFt
4 Beds
3 Baths
2,090 SqFt
OPEN HOUSE
Sat Jun 14, 1:00pm - 4:00pm
Sun Jun 15, 12:30pm - 3:30pm
Tue Jun 17, 10:00am - 1:00pm
Key Details
Property Type Single Family Home
Sub Type Single Family Home
Listing Status Active
Purchase Type For Sale
Square Footage 2,090 sqft
Price per Sqft $1,142
MLS Listing ID ML82010756
Bedrooms 4
Full Baths 3
Year Built 1950
Lot Size 6,554 Sqft
Property Sub-Type Single Family Home
Property Description
Location
State CA
County San Mateo
Area Central Park Etc.
Zoning R10006
Rooms
Family Room Separate Family Room
Other Rooms Storage
Dining Room Dining Area in Living Room, Eat in Kitchen
Kitchen Countertop - Granite, Garbage Disposal, Hood Over Range, Microwave, Oven Range - Gas, Refrigerator, Warming Drawer, Other
Interior
Heating Central Forced Air - Gas
Cooling Ceiling Fan, Other
Flooring Carpet, Hardwood, Tile
Fireplaces Type Family Room
Laundry In Garage, Washer / Dryer
Exterior
Exterior Feature Back Yard, Drought Tolerant Plants, Fenced, Fire Pit, Low Maintenance, Outdoor Fireplace, Storage Shed / Structure
Parking Features Attached Garage, Gate / Door Opener
Garage Spaces 2.0
Fence Fenced Back, Wood
Utilities Available Public Utilities
Roof Type Composition
Building
Story 2
Foundation Concrete Slab
Sewer Sewer - Public
Water Public
Level or Stories 2
Others
Tax ID 069-215-040
Miscellaneous Wet Bar
Horse Property No
Special Listing Condition Not Applicable
Virtual Tour https://my.matterport.com/show/?m=qQejtoNWRqh&brand=0

GET MORE INFORMATION
Agent | Lic# CalBRE: 01336392






