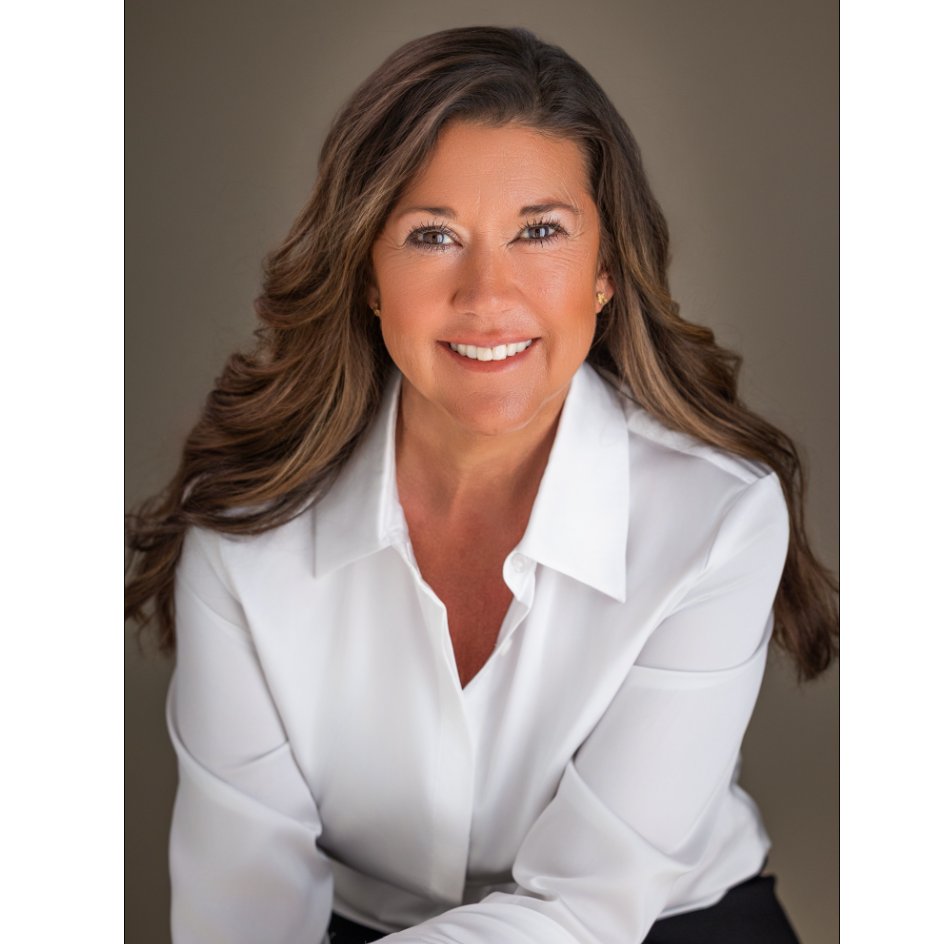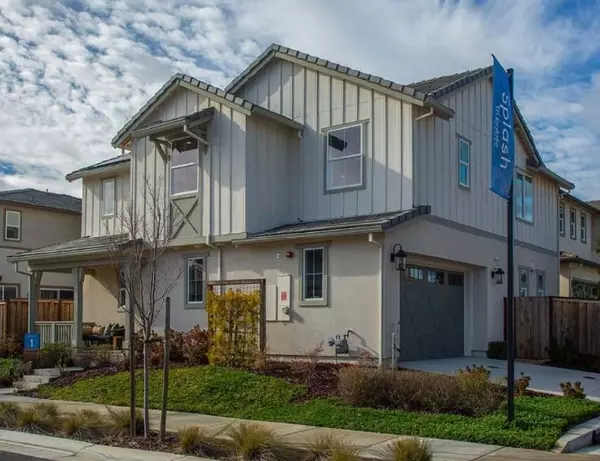
3 Beds
2.5 Baths
2,364 SqFt
3 Beds
2.5 Baths
2,364 SqFt
Key Details
Property Type Single Family Home
Sub Type Single Family Home
Listing Status Pending
Purchase Type For Sale
Square Footage 2,364 sqft
Price per Sqft $389
MLS Listing ID ML82020941
Bedrooms 3
Full Baths 2
Half Baths 1
HOA Fees $184/mo
HOA Y/N 1
Year Built 2025
Lot Size 4,350 Sqft
Property Sub-Type Single Family Home
Property Description
Location
State CA
County Solano
Area Fairfield 1
Building/Complex Name Splash at One Lake
Zoning r-1
Rooms
Family Room Kitchen / Family Room Combo
Dining Room Dining Area in Family Room
Kitchen Cooktop - Gas, Countertop - Granite, Dishwasher, Exhaust Fan, Microwave, Oven Range - Gas
Interior
Heating Central Forced Air - Gas
Cooling Central AC, Multi-Zone
Laundry Upper Floor
Exterior
Exterior Feature Courtyard
Parking Features Attached Garage
Garage Spaces 2.0
Fence Wood
Pool Community Facility
Utilities Available Public Utilities, Solar - Hot Water Heater - Leased
Roof Type Tile
Building
Lot Description Grade - Level
Story 2
Foundation Concrete Slab
Sewer Sewer - Public
Water Public
Level or Stories 2
Others
HOA Fee Include Maintenance - Common Area
Restrictions Pets - Allowed
Tax ID 166441040
Security Features Fire System - Sprinkler
Horse Property No
Special Listing Condition New Subdivision

GET MORE INFORMATION

Agent | Lic# CalBRE: 01336392






