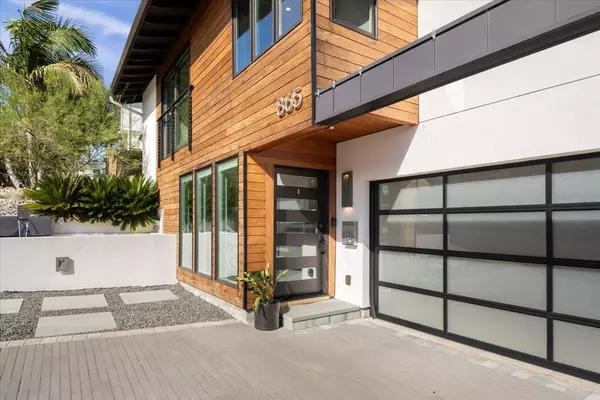
5 Beds
3 Baths
3,270 SqFt
5 Beds
3 Baths
3,270 SqFt
Key Details
Property Type Single Family Home
Sub Type Single Family Home
Listing Status Pending
Purchase Type For Sale
Square Footage 3,270 sqft
Price per Sqft $1,138
MLS Listing ID ML82021517
Bedrooms 5
Full Baths 3
Year Built 1965
Lot Size 0.711 Acres
Property Sub-Type Single Family Home
Property Description
Location
State CA
County San Mateo
Area Beverly Terrace Etc.
Zoning R10006
Rooms
Family Room Kitchen / Family Room Combo, Separate Family Room
Other Rooms Office Area
Dining Room Breakfast Bar, Dining Area, Dining Area in Living Room, Eat in Kitchen, Skylight
Kitchen Cooktop - Gas, Countertop - Granite, Dishwasher, Exhaust Fan, Garbage Disposal, Hood Over Range, Oven - Built-In, Refrigerator
Interior
Heating Forced Air, Heat Pump
Cooling Central AC
Flooring Hardwood, Tile
Fireplaces Type Gas Burning
Laundry Upper Floor, Washer / Dryer
Exterior
Exterior Feature Deck , Fire Pit, Outdoor Fireplace, Storage Shed / Structure
Parking Features Attached Garage, Off-Street Parking, On Street
Garage Spaces 2.0
Pool Spa / Hot Tub
Utilities Available Public Utilities, Solar Panels - Owned
View Bay, City Lights, Hills
Roof Type Composition
Building
Story 2
Foundation Concrete Perimeter and Slab, Post and Beam, Post and Pier
Sewer Sewer - Public
Water Public
Level or Stories 2
Others
Tax ID 050-402-250
Miscellaneous High Ceiling ,Skylight,Walk-in Closet
Horse Property No
Special Listing Condition Not Applicable

GET MORE INFORMATION

Agent | Lic# CalBRE: 01336392






