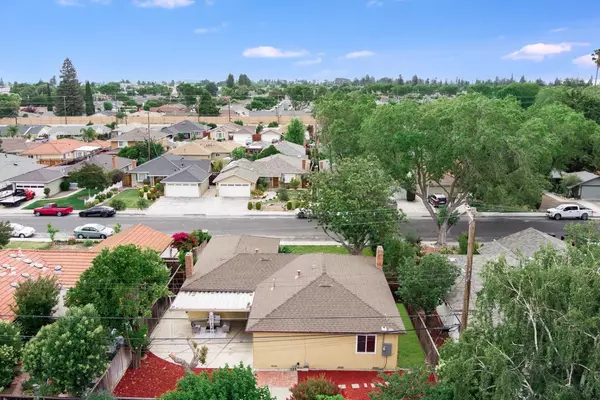
3 Beds
2 Baths
1,380 SqFt
3 Beds
2 Baths
1,380 SqFt
Key Details
Property Type Single Family Home
Sub Type Single Family Home
Listing Status Active
Purchase Type For Sale
Square Footage 1,380 sqft
Price per Sqft $1,448
MLS Listing ID ML82024996
Bedrooms 3
Full Baths 2
Year Built 1955
Lot Size 6,000 Sqft
Property Sub-Type Single Family Home
Property Description
Location
State CA
County Santa Clara
Area Santa Clara
Zoning R1
Rooms
Family Room Kitchen / Family Room Combo
Dining Room Breakfast Bar, Dining Area
Kitchen Countertop - Granite, Garbage Disposal, Refrigerator
Interior
Heating Central Forced Air - Gas
Cooling Central AC
Flooring Hardwood
Fireplaces Type Living Room
Laundry Inside
Exterior
Parking Features Off-Site Parking
Garage Spaces 2.0
Utilities Available Public Utilities
Roof Type Composition,Shingle
Building
Lot Description Grade - Level
Story 1
Foundation Concrete Perimeter
Sewer Sewer Connected
Water Public
Level or Stories 1
Others
Tax ID 290-14-085
Horse Property No
Special Listing Condition Not Applicable

GET MORE INFORMATION

Agent | Lic# CalBRE: 01336392






