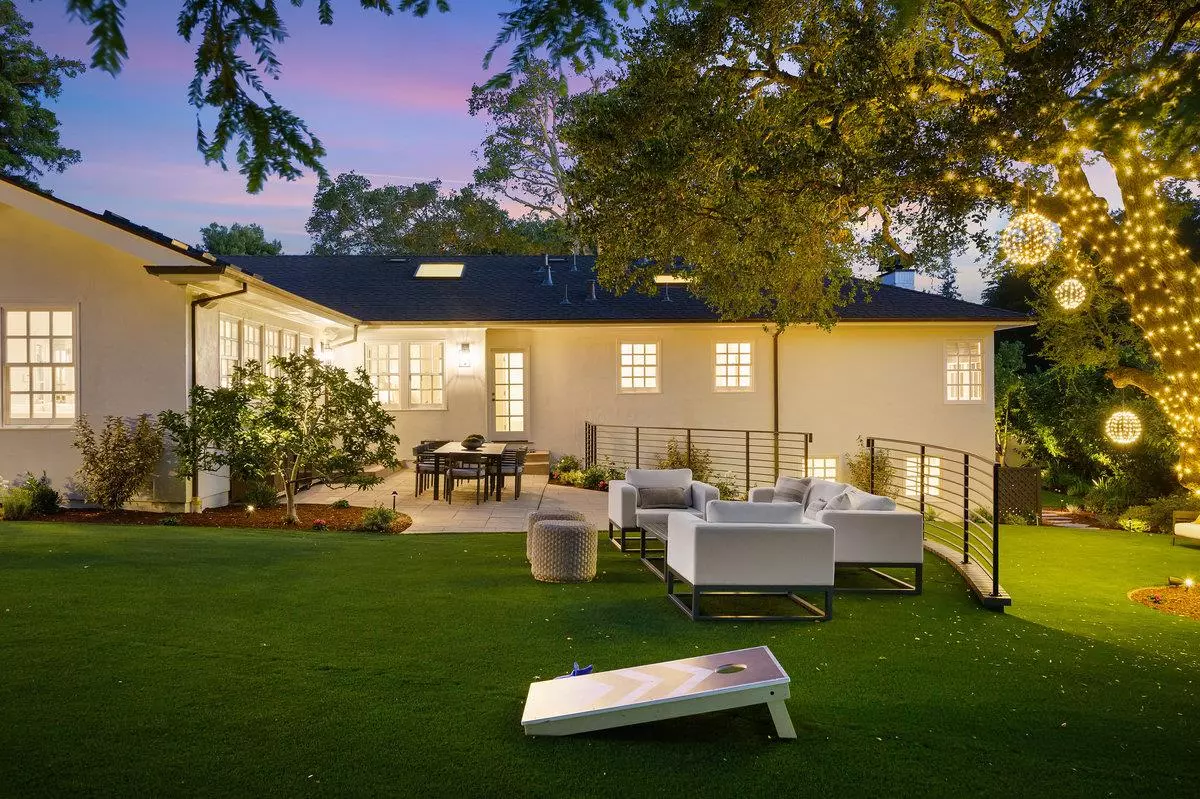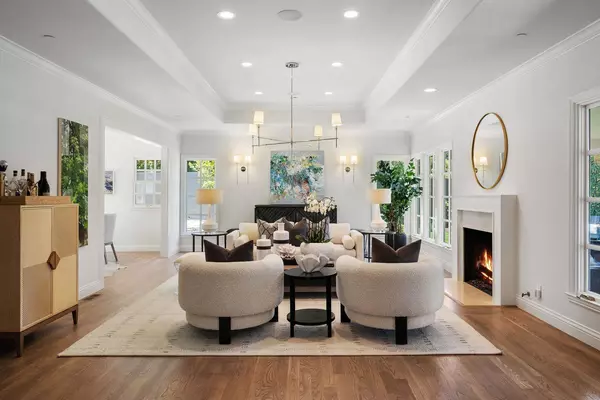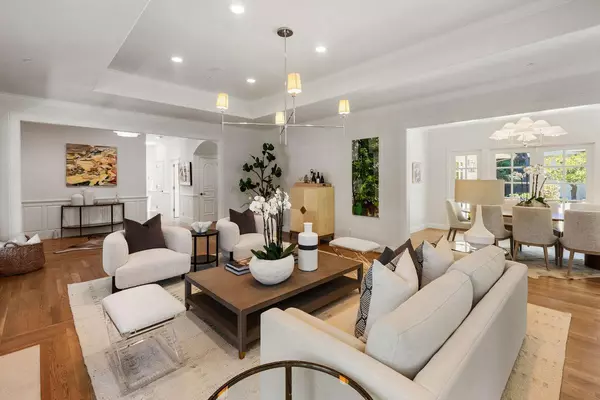
4 Beds
3.5 Baths
2,840 SqFt
4 Beds
3.5 Baths
2,840 SqFt
Open House
Sun Nov 23, 2:00pm - 4:00pm
Key Details
Property Type Single Family Home
Sub Type Single Family Home
Listing Status Active
Purchase Type For Sale
Square Footage 2,840 sqft
Price per Sqft $2,111
MLS Listing ID ML82027930
Bedrooms 4
Full Baths 3
Half Baths 1
Year Built 1949
Lot Size 0.406 Acres
Property Sub-Type Single Family Home
Property Description
Location
State CA
County San Mateo
Area Brewer Subdivision/Upland
Zoning R10025
Rooms
Family Room Kitchen / Family Room Combo
Other Rooms Laundry Room, Storage, Wine Cellar / Storage
Dining Room Formal Dining Room
Kitchen Cooktop - Gas, Dishwasher, Garbage Disposal, Hood Over Range, Island with Sink, Microwave, Oven - Double, Refrigerator, Warming Drawer, Wine Refrigerator
Interior
Heating Central Forced Air - Gas
Cooling Central AC
Flooring Hardwood, Tile
Fireplaces Type Gas Log, Living Room, Wood Burning, Other
Laundry Inside, Washer / Dryer
Exterior
Exterior Feature Back Yard, Balcony / Patio, Fenced
Parking Features Detached Garage
Garage Spaces 3.0
Fence Fenced
Utilities Available Public Utilities
Roof Type Composition,Shingle
Building
Story 1
Foundation Concrete Perimeter and Slab
Sewer Sewer - Public
Water Public
Level or Stories 1
Others
Tax ID 032-421-160
Miscellaneous Skylight,Walk-in Closet
Horse Property No
Special Listing Condition Not Applicable
Virtual Tour https://vimeo.com/1139691834

GET MORE INFORMATION

Agent | Lic# CalBRE: 01336392






