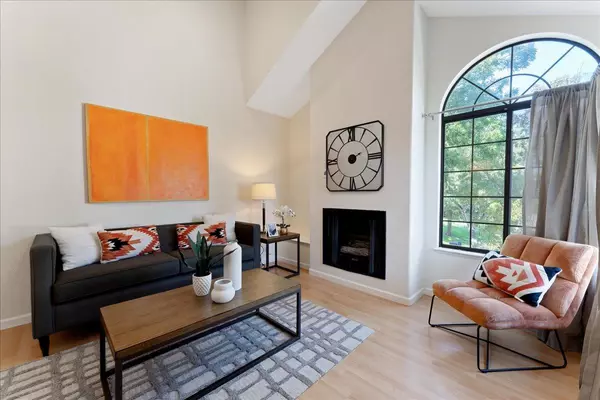$800,000
$799,999
For more information regarding the value of a property, please contact us for a free consultation.
2 Beds
2 Baths
1,050 SqFt
SOLD DATE : 11/20/2024
Key Details
Sold Price $800,000
Property Type Townhouse
Sub Type Townhouse
Listing Status Sold
Purchase Type For Sale
Square Footage 1,050 sqft
Price per Sqft $761
MLS Listing ID ML81983107
Sold Date 11/20/24
Bedrooms 2
Full Baths 2
HOA Fees $320/mo
HOA Y/N 1
Year Built 1988
Property Description
Discover the perfect blend of comfort and convenience in this move-in ready, charming end-unit townhouse. With an open floor plan and high ceilings, this home is bathed in natural sunlight, featuring 2 spacious bedrooms, a versatile loft/office, and 2 bathrooms. Enjoy the serene views from your private balcony overlooking a partial mountain vista. Step inside to a warm and inviting living area, ideal for relaxation or entertaining guests. The primary bedroom serves as a tranquil retreat, complete with an en-suite bathroom for added privacy and comfort, complemented by high ceilings. The upstairs loft offers flexibility, whether you need a guest room, home office, or additional living space. Parking is effortless with an attached garage, available guest parking, and additional on-site options. The community is well-maintained, providing a peaceful and welcoming environment. Located in the vibrant city of San Jose, this townhouse is conveniently close to luxury homes, various amenities, shopping centers, Evergreen College, dining options, freeways, and parks, ensuring all your needs are within reach. Don't miss your chance to make this house your new home.
Location
State CA
County Santa Clara
Area Evergreen
Building/Complex Name Yerba Buena Villas
Zoning APD
Rooms
Family Room Separate Family Room
Other Rooms Loft
Dining Room Dining Area
Kitchen Countertop - Granite, Dishwasher, Garbage Disposal, Hood Over Range, Microwave, Oven Range, Refrigerator
Interior
Heating Central Forced Air
Cooling Central AC
Flooring Laminate, Carpet, Vinyl / Linoleum
Fireplaces Type Gas Starter
Laundry Inside
Exterior
Exterior Feature Balcony / Patio
Garage Assigned Spaces, Detached Garage, On Street, Common Parking Area, Guest / Visitor Parking, Lighted Parking Area, Parking Area
Garage Spaces 1.0
Fence Gate
Pool Spa / Hot Tub, Community Facility
Community Features Playground, Community Pool
Utilities Available Individual Electric Meters, Individual Gas Meters
Roof Type Composition
Building
Lot Description Views
Story 2
Foundation Raised, Concrete Slab
Sewer Sewer - Public
Water Public
Level or Stories 2
Others
HOA Fee Include Landscaping / Gardening,Management Fee,Pool, Spa, or Tennis,Common Area Electricity,Insurance - Common Area,Maintenance - Common Area
Restrictions Pets - Number Restrictions,Pets - Restrictions,Pets - Rules,Pets - Cats Permitted,Pets - Dogs Permitted
Tax ID 676-77-001
Horse Property No
Special Listing Condition Not Applicable
Read Less Info
Want to know what your home might be worth? Contact us for a FREE valuation!

Our team is ready to help you sell your home for the highest possible price ASAP

© 2024 MLSListings Inc. All rights reserved.
Bought with Mirjana Lucich • Compass
GET MORE INFORMATION

Agent | Lic# CalBRE: 01336392






