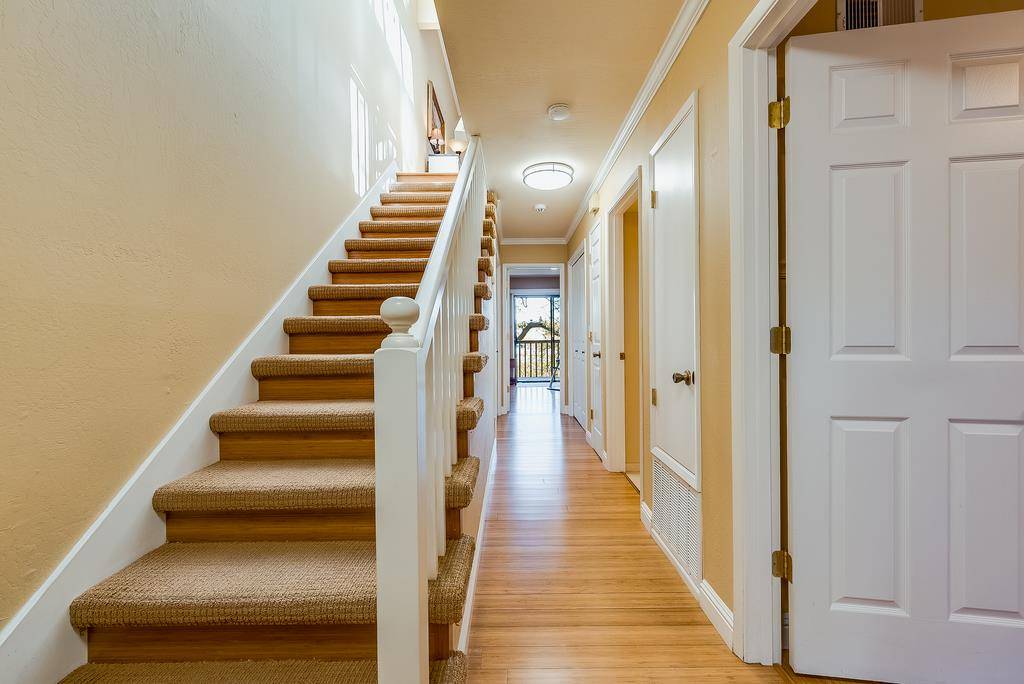Bought with Elizabeth Bair-Treshler • Stephens & Borrelli, Inc.
$899,000
$899,000
For more information regarding the value of a property, please contact us for a free consultation.
2 Beds
2.5 Baths
1,311 SqFt
SOLD DATE : 03/27/2025
Key Details
Sold Price $899,000
Property Type Condo
Sub Type Condominium
Listing Status Sold
Purchase Type For Sale
Square Footage 1,311 sqft
Price per Sqft $685
MLS Listing ID ML81989484
Sold Date 03/27/25
Bedrooms 2
Full Baths 2
Half Baths 1
HOA Fees $650/mo
HOA Y/N 1
Year Built 1983
Property Sub-Type Condominium
Property Description
Nestled perfectly between Soquel Village and Capitola Village, this charming condo offers the convenience of townhouse-style living with unbeatable access to the areas best amenities. Soaring ceilings and skylights fill the home with bright, inviting light, creating a warm and open atmosphere. The reverse floor plan places the main living areas upstairs, where the kitchen and dining room flow seamlessly alongside a convenient half bath. Beautiful bamboo flooring adds a touch of modern elegance, enhancing the homes thoughtful design. Four private patios extend your living space outdoors, including a rooftop retreat perfect for stargazing or savoring spectacular sunsets. A detached two-car garage offers plenty of space for parking and storage, a rare find in such a sought-after location. Whether youre picking up fresh groceries at Nob Hill Foods, enjoying a pastry from Gayles Bakery, or exploring the unique charm of nearby villages, everything you love is just moments away.
Location
State CA
County Santa Cruz
Area Capitola
Zoning RM-3
Rooms
Family Room Separate Family Room
Dining Room Dining Area, Eat in Kitchen, No Formal Dining Room
Kitchen Countertop - Granite, Dishwasher, Garbage Disposal, Microwave, Oven Range, Oven Range - Gas, Pantry, Refrigerator, Skylight
Interior
Heating Central Forced Air
Cooling Ceiling Fan
Flooring Carpet, Hardwood, Tile
Fireplaces Type Gas Starter, Living Room
Laundry Inside, Washer / Dryer
Exterior
Exterior Feature Balcony / Patio, Deck , Fenced, Low Maintenance
Parking Features Detached Garage, Guest / Visitor Parking
Garage Spaces 2.0
Utilities Available Individual Electric Meters, Individual Gas Meters, Public Utilities
View Garden / Greenbelt, Water
Roof Type Composition,Shingle
Building
Story 2
Foundation Concrete Perimeter and Slab
Sewer Sewer - Public, Sewer in Street
Water Individual Water Meter, Public
Level or Stories 2
Others
HOA Fee Include Garbage,Water,Water / Sewer,Other
Tax ID 035-281-18-000
Horse Property No
Special Listing Condition Not Applicable
Read Less Info
Want to know what your home might be worth? Contact us for a FREE valuation!

Our team is ready to help you sell your home for the highest possible price ASAP

© 2025 MLSListings Inc. All rights reserved.
GET MORE INFORMATION
Agent | Lic# CalBRE: 01336392






