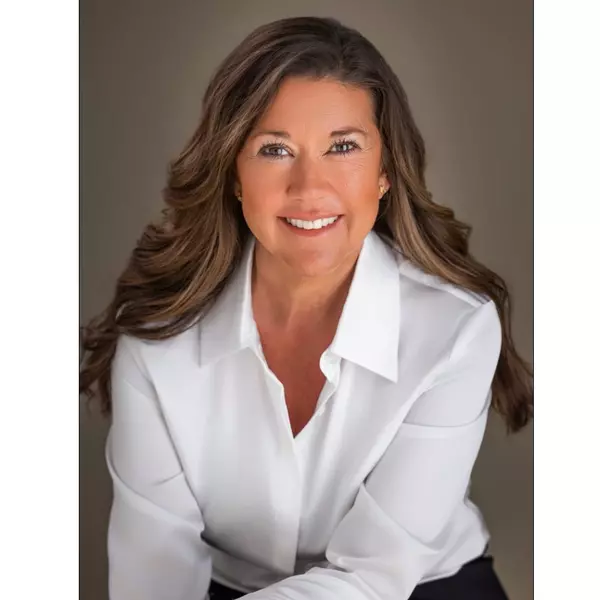Bought with Valerie Mein • Coldwell Banker Realty
$4,100,000
$4,174,500
1.8%For more information regarding the value of a property, please contact us for a free consultation.
5 Beds
4.5 Baths
3,795 SqFt
SOLD DATE : 04/03/2025
Key Details
Sold Price $4,100,000
Property Type Single Family Home
Sub Type Single Family Home
Listing Status Sold
Purchase Type For Sale
Square Footage 3,795 sqft
Price per Sqft $1,080
MLS Listing ID ML81997734
Sold Date 04/03/25
Style Custom,Mediterranean,Modern / High Tech
Bedrooms 5
Full Baths 4
Half Baths 1
Year Built 2018
Lot Size 8,300 Sqft
Property Sub-Type Single Family Home
Property Description
This stunning 5-bedroom, 4.5-bath home in highly sought-after Willow Glen is just a short stroll from downtown. Designed for elegance and comfort, it features soaring ceilings, high-end finishes, and seamless indoor-outdoor living. The gourmet kitchen boasts 10-foot ceilings, a premium Thermador appliance package with a 30 refrigerator, 30 freezer, 60 gas stove, an oversized island with a sink, and a spacious walk-in pantry. Overlooking the kitchen, the grand Great Room offers an 11-foot coffered ceiling, a gas fireplace, and two sets of 13-foot-wide Anderson doors that open to 300 square feet of covered outdoor space, perfect for entertaining. The luxurious Primary Suite Retreat includes a private balcony, gas fireplace, coffered ceilings, a spa-like bath, and an expansive walk-in closet. Upstairs also features three additional suites and a laundry room. The main level includes a versatile office or fifth bedroom, a formal dining room, a mudroom, a wine closet, and a powder room with direct access to the pool yard. The backyard is an entertainers dream with a black-bottom pool, firepit, play court, and plenty of space to gather with family and friends. This exceptional home blends luxury, location, and lifestylea must-see!
Location
State CA
County Santa Clara
Area Willow Glen
Zoning R1-8
Rooms
Family Room Separate Family Room
Other Rooms Den / Study / Office, Formal Entry, Laundry Room, Mud Room, Office Area, Storage, Wine Cellar / Storage
Dining Room Breakfast Bar, Breakfast Nook, Dining Area, Formal Dining Room, Skylight
Kitchen Countertop - Marble, Dishwasher, Freezer, Garbage Disposal, Hood Over Range, Hookups - Gas, Hookups - Ice Maker, Ice Maker, Island, Island with Sink, Microwave, Oven Range - Gas, Pantry, Refrigerator, Wine Refrigerator
Interior
Heating Central Forced Air - Gas, Heating - 2+ Zones
Cooling Ceiling Fan, Central AC, Multi-Zone
Flooring Hardwood, Tile
Fireplaces Type Gas Starter, Insert, Living Room, Primary Bedroom, Other
Laundry Electricity Hookup (220V), Gas Hookup, In Utility Room, Inside, Upper Floor
Exterior
Exterior Feature Back Yard, Balcony / Patio, Deck , Fenced, Fire Pit, Low Maintenance, Outdoor Fireplace, Outdoor Kitchen, Sprinklers - Auto
Parking Features Attached Garage, Electric Car Hookup, Gate / Door Opener
Garage Spaces 2.0
Fence Fenced, Wood
Pool Pool - In Ground
Utilities Available Public Utilities
View Neighborhood
Roof Type Composition
Building
Lot Description Grade - Level
Story 2
Foundation Concrete Perimeter and Slab, Pillars / Posts / Piers
Sewer Sewer - Public
Water Public
Level or Stories 2
Others
Tax ID 429-16-009
Security Features Fire System - Sprinkler
Horse Property No
Special Listing Condition Not Applicable
Read Less Info
Want to know what your home might be worth? Contact us for a FREE valuation!

Our team is ready to help you sell your home for the highest possible price ASAP

© 2025 MLSListings Inc. All rights reserved.
GET MORE INFORMATION
Agent | Lic# CalBRE: 01336392

